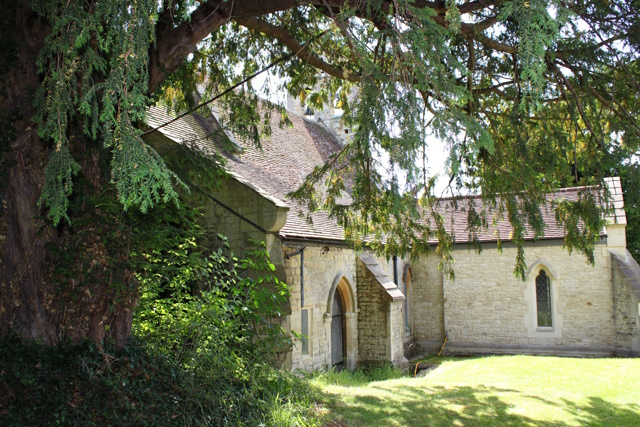


























The Church of St. Nicholas the Confessor, Forest Hill
The church of St. Nicholas the Confessor in Forest Hill has a chancel and nave, a north aisle, south porch, and at the west end a gabled bellcote, supported by two massive buttresses. It is, as Hearne said in 1716, 'a very small thing' though 'prettily situated upon the Hill'. The massive round-headed chancel arch, with plain imposts, is of 12th-century date, and is a survival from an earlier and probably the original church. Some repointing was begun during the 19thcentury restoration, but was stopped on the architect's orders. The south wall, the north chancel wall, the greater part of the bell-cote, the south porch, and the low window near the door into the organ chamber, which was once in the north side of the nave, belong to the early part of the 13th century when the church was rebuilt. The outer doorway of the porch is a good example of the transition from Romanesque to the Early English style, with its square abaci and capitals ornamented with stiff-leaved foliage. The fine three-light west window was inserted in the 15th century, and the small buttresses at the western angles of the church were added at about the same time. The fabric was extensively restored in the 17th century: the west wall was supported by two massive buttresses with contemporary mouldings. The church was reroofed in 1630, for a beam above the chancel arch bears the inscription C. 1630 R., and the gable of the south porch was probably rebuilt about the same time. There was further restoration in about 1700, and in 1710 a new font was bought. It was inscribed with the initials of the young men who contributed to it at a Whitsun Ale —a festivity which took place as late as the end of the 19th century in Spier's close, just north of the manorhouse. By the 19th century the church needed much repair. It was 'very damp and mouldy', and the chancel was ruinous. In 1847 the eastern wall was rebuilt by Lincoln College and three lancet windows, designed by J. H. Parker, inserted. In 1849 the plaster ceiling of the chancel was removed and the doorway and stairs to the rood left open. In 1852 there was a large-scale restoration under the direction of Sir George Gilbert Scott at a cost of about £930. He added the north aisle, with an arcade of three arches, carefully rebuilding the original north doorway into the new wall, and the eastern vestry and organ chamber, and rebuilt the south wall of the chancel. The nave roof was stripped of its plaster ceiling and boarded. The 'cumbrous' gallery at the west end was removed. A new pulpit replaced the early-18th-century one; stone sedilia, pews, and font were installed. The structure, rather like a pigeon-house, attached to the old bell-turret, was removed. At Hearne's visit in 1716, the only monument was to George Ball (d. 1657) and Jane Ball (d. 1664). There are now several monuments to the Heywood family, all of which were removed from their original positions during the 19th-century restoration. They are to Francis Heywood (d. 1722), his wife Dorothy (d. 1701); their seven children, all of whom except Francis died young; Francis Heywood (d. 1739) and his wife Mary (d. 1742); Ann Heywood (d. 1756); and William A. Heywood (d. 1762). On the walls of the nave are late-18th- and 19thcentury memorials to the Schutz and Miller families of Shotover. One is to Thomas Schutz (d. 1839), the last member of his family, with coat of arms above. There are two bells by Ellis and Henry Knight dated 1652, and a sanctus bell by Taylor of Oxford of 1852. At the Reformation there had been three bells, but one had gone by the early 18th century. The church plate includes a silver Elizabethan chalice and paten cover bearing the initials 'e.b. 1575', probably a gift of Edmund Brome; two 18thcentury pewter plates; a large pewter bowl, probably once used as a font bowl; and a pewter tankard flagon with the inscription 'Ex Dono Symonds Gent'. Hanging framed on the south wall is part of an embroidered red velvet cope, cut down to make an altar front, which dates from about 1450, but is not mentioned among the possessions of the church at the Reformation. The registers date from 1564, with a gap from 1683 to 1700. The record of marriages and burials from 1700 to 1740 is also lacking. Historical information about St. Nicholas' Church is provided by 'Parishes: Forest Hill', in A History of the County of Oxford: Volume 5, Bullingdon Hundred, ed. Mary D Lobel (London, 1957), pp. 122-134. British History Online http://www.british-history.ac.uk/vch/oxon/vol5/pp122-134 [accessed 19 March 2023]. St. Nicholas' Church is a Grade II* listed building. For more information about the listing see CHURCH OF ST NICHOLAS, Forest Hill with Shotover - 1047621 | Historic England. For more information about St. Nicholas' Church see Parishes: Forest Hill | British History Online (british-history.ac.uk). |

